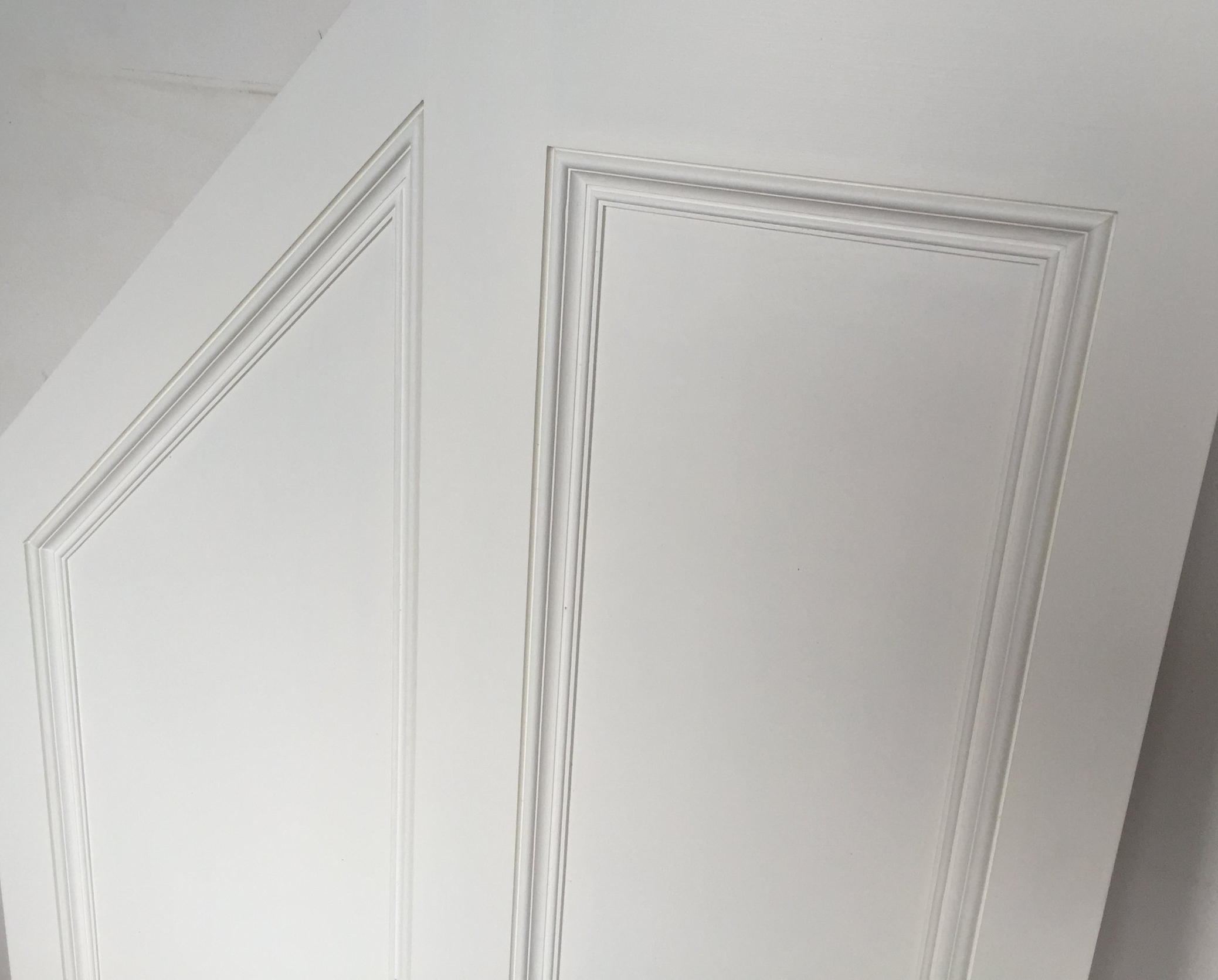Bedroom Bay Window
A well designed and constructed bay window can create a peaceful place, a place for hours of relaxing page turning or as a space to sit and discuss the world at large. Lined with traditional timber paneling it gives a sophisticated and warm appearance.
3d modeling for style and layout
Window boards fit into slots in the bay window with a detailed small moldings running around the inside of frames. These sit atop a narrow oak cill with a rounded front edge, this serves to cap off the lower paneling and doubles as an armrest if the bay is made into a seated area.
Lighting Design
Using photometric data real life lighting can be simulated onto the 3d model. The image to the right is the final design consisting of two down lights set into the top panel.
COnstruction drawings
2d plans are made from survey data and the 3d concept design. Once these are complete materials can be ordered and production can begin in the workshop.
Installation DRAWINGS
2d plans showing installation instructions and finished assembly sections, plan views and elevations.
Workshop Fabrication
The images below show stages from the process of making the side panels.
Paintshop
All solid color components all filled and sanded before having two coats of undercoat followed by two coats of top coat applied by brush. Any components requiring clear coats get sanded followed by a coat of wood protector finished with two clear coats of oil.












